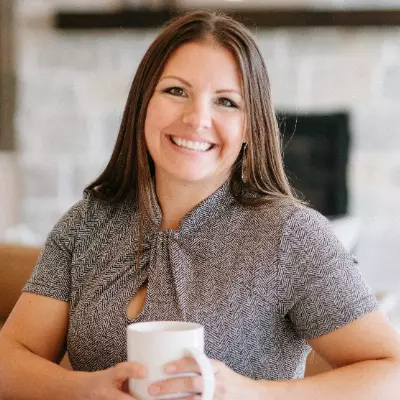$433,000
$435,000
0.5%For more information regarding the value of a property, please contact us for a free consultation.
21530 Healy Avenue CT N Forest Lake, MN 55025
4 Beds
3 Baths
2,194 SqFt
Key Details
Sold Price $433,000
Property Type Single Family Home
Sub Type Single Family Residence
Listing Status Sold
Purchase Type For Sale
Square Footage 2,194 sqft
Price per Sqft $197
Subdivision Royal Glen
MLS Listing ID 6671827
Sold Date 05/01/25
Bedrooms 4
Full Baths 1
Half Baths 1
Three Quarter Bath 1
Year Built 1985
Annual Tax Amount $3,897
Tax Year 2024
Contingent None
Lot Size 0.490 Acres
Acres 0.49
Lot Dimensions 120x179
Property Sub-Type Single Family Residence
Property Description
This beautifully designed three-level split home offers 4 bedrooms and 3 bathrooms, tucked away on a peaceful cul-de-sac. The main level features an open concept layout with a fantastic four-season sunroom addition. The kitchen is a chef's dream, boasting a spacious center island, stainless steel appliances, and a stunning granite countertop. Enjoy the soaring vaulted ceilings and the convenience of an on-demand water heater. The luxurious jetted bathtub invites relaxation, while Anderson windows and patio doors bring in natural light. Step out onto the main-level deck, or enjoy the lower level's walkout to a large patio perfect for entertaining. A cozy fireplace completes the lower level. The oversized garage includes a pass-through overhead door at the back of the home. Plus, there are two large sheds offering plenty of storage space. Roof replaced in 2020. Don't miss this incredible opportunity!
Location
State MN
County Washington
Zoning Residential-Single Family
Rooms
Basement Block, Finished, Walkout
Dining Room Breakfast Area, Eat In Kitchen, Informal Dining Room, Kitchen/Dining Room
Interior
Heating Forced Air, Fireplace(s)
Cooling Central Air
Fireplaces Number 1
Fireplaces Type Family Room, Wood Burning
Fireplace Yes
Appliance Dishwasher, Dryer, Gas Water Heater, Microwave, Range, Refrigerator, Stainless Steel Appliances, Washer
Exterior
Parking Features Attached Garage
Garage Spaces 3.0
Roof Type Age 8 Years or Less,Asphalt
Building
Story Three Level Split
Foundation 912
Sewer City Sewer - In Street
Water Private
Level or Stories Three Level Split
Structure Type Cedar
New Construction false
Schools
School District Forest Lake
Read Less
Want to know what your home might be worth? Contact us for a FREE valuation!

Our team is ready to help you sell your home for the highest possible price ASAP





