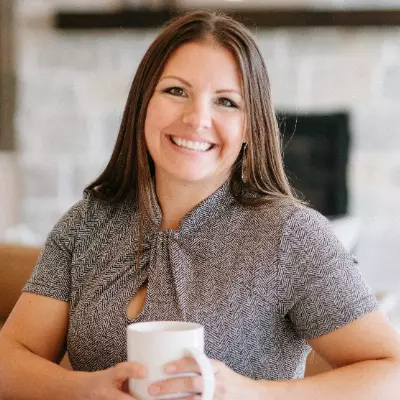$295,000
$275,000
7.3%For more information regarding the value of a property, please contact us for a free consultation.
710 115th AVE NE Blaine, MN 55434
5 Beds
2 Baths
2,007 SqFt
Key Details
Sold Price $295,000
Property Type Single Family Home
Sub Type Single Family Residence
Listing Status Sold
Purchase Type For Sale
Square Footage 2,007 sqft
Price per Sqft $146
Subdivision Briardale Estates
MLS Listing ID 6699193
Sold Date 04/24/25
Bedrooms 5
Full Baths 1
Three Quarter Bath 1
Year Built 1978
Annual Tax Amount $3,835
Tax Year 2025
Contingent None
Lot Size 0.300 Acres
Acres 0.3
Lot Dimensions 80x164x80x164
Property Sub-Type Single Family Residence
Property Description
Investment opportunity in Blaine! This 5 bedroom split-level home offers a great opportunity to bring your vision and sweat equity to life. Located in a quiet Blaine neighborhood, this property does need work and is being sold as-is. The upper level has vaulted ceilings, an open layout with a living room, dining area, kitchen, two bedrooms, and a full bathroom with a skylight. The lower level has a family room, three more bedrooms, a ¾ bathroom, and walks out to the large fenced backyard. There is also an attached 2-car garage. This property has a lot of potential throughout, and is ready for someone to restore it and make it shine again. A great option for investors or handy buyers looking to build equity! **MULTIPLE OFFERS RECEIVED, HIGHEST & BEST DUE SUNDAY 4/13 AT 2PM**
Location
State MN
County Anoka
Zoning Residential-Single Family
Rooms
Basement Daylight/Lookout Windows, Egress Window(s), Finished, Full, Tile Shower, Walkout
Dining Room Informal Dining Room, Kitchen/Dining Room, Living/Dining Room
Interior
Heating Forced Air
Cooling Central Air
Fireplaces Number 1
Fireplaces Type Family Room, Gas
Fireplace Yes
Appliance Dishwasher, Dryer, Range, Refrigerator
Exterior
Parking Features Attached Garage, Asphalt
Garage Spaces 2.0
Fence Chain Link
Pool None
Roof Type Age 8 Years or Less
Building
Lot Description Many Trees
Story Split Entry (Bi-Level)
Foundation 1051
Sewer City Sewer/Connected
Water City Water/Connected
Level or Stories Split Entry (Bi-Level)
Structure Type Aluminum Siding,Vinyl Siding
New Construction false
Schools
School District Anoka-Hennepin
Read Less
Want to know what your home might be worth? Contact us for a FREE valuation!

Our team is ready to help you sell your home for the highest possible price ASAP





