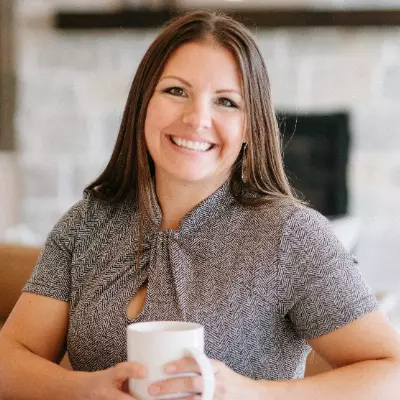$350,000
$350,000
For more information regarding the value of a property, please contact us for a free consultation.
468 Stonewood LN Burnsville, MN 55306
2 Beds
4 Baths
1,994 SqFt
Key Details
Sold Price $350,000
Property Type Townhouse
Sub Type Townhouse Side x Side
Listing Status Sold
Purchase Type For Sale
Square Footage 1,994 sqft
Price per Sqft $175
MLS Listing ID 6239802
Sold Date 11/01/22
Bedrooms 2
Full Baths 2
Half Baths 1
Three Quarter Bath 1
HOA Fees $250/mo
Year Built 2013
Annual Tax Amount $3,714
Tax Year 2022
Contingent None
Lot Size 2,613 Sqft
Acres 0.06
Property Sub-Type Townhouse Side x Side
Property Description
Make yourself at home in this 3 bed, 4 bath Burnsville townhome! With more than 1,900sq.ft. of livable space, open floor plan, & 2-story vaulted ceilings, you'll love this spacious, beautiful home. Cozy up to the gas fireplace, surrounded by custom built-ins. The custom kitchen will delight your inner chef, with stainless steel appliances, granite countertops, & island with breakfast bar. Enjoy meals in the dining room or head to the deck for BBQs. The main level hosts both bedrooms, including a primary
bedroom with walk-in closet & full bath. Downstairs, lounge in the family room or walk out to the patio. Opportunity to EASILY add a 3rd bedroom in the lower level. New furnace (2019); fresh paint
throughout. Centrally located in the Lakeville school district & an easy commute to Mpls/St. Paul.
Surrounded by amenities, such as restaurants, Burnsville Center, & Buck Hill, where you can ski in winter & mountain bike in summer. This lovely home has everything you need in a great location!
Location
State MN
County Dakota
Zoning Residential-Single Family
Rooms
Basement Finished, Storage Space, Walkout
Dining Room Eat In Kitchen, Kitchen/Dining Room, Separate/Formal Dining Room
Interior
Heating Forced Air
Cooling Central Air
Fireplaces Number 1
Fireplaces Type Decorative, Gas, Living Room
Fireplace Yes
Appliance Dishwasher, Disposal, Dryer, Exhaust Fan, Humidifier, Gas Water Heater, Microwave, Range, Refrigerator, Washer, Water Softener Owned
Exterior
Parking Features Attached Garage, Asphalt, Garage Door Opener
Garage Spaces 2.0
Fence None
Pool None
Roof Type Age Over 8 Years,Asphalt
Building
Lot Description Public Transit (w/in 6 blks), Irregular Lot, Tree Coverage - Medium
Story Two
Foundation 1281
Sewer City Sewer/Connected
Water City Water/Connected
Level or Stories Two
Structure Type Brick/Stone,Shake Siding,Vinyl Siding
New Construction false
Schools
School District Lakeville
Others
HOA Fee Include Maintenance Structure,Hazard Insurance,Lawn Care,Maintenance Grounds,Trash,Lawn Care,Snow Removal
Restrictions Mandatory Owners Assoc,Pets - Cats Allowed,Pets - Dogs Allowed,Pets - Number Limit,Pets - Weight/Height Limit,Rental Restrictions May Apply
Read Less
Want to know what your home might be worth? Contact us for a FREE valuation!

Our team is ready to help you sell your home for the highest possible price ASAP





